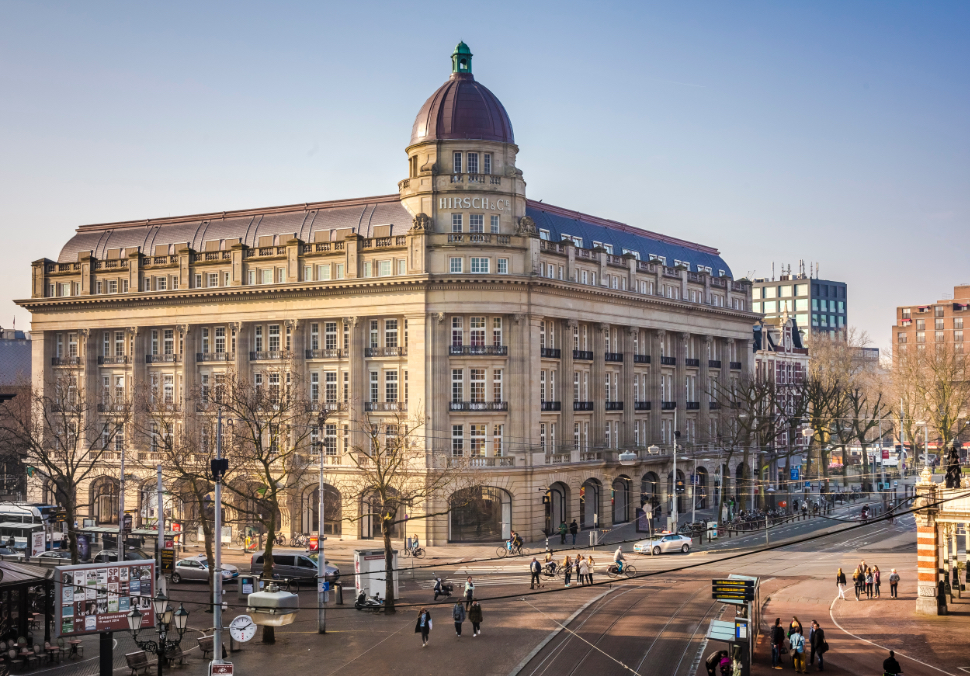
The 1912 Hirschgebouw on Amsterdam’s Leidseplein is a listed building.

The 1912 Hirschgebouw on Amsterdam’s Leidseplein is a listed building.

The 1912 Hirschgebouw on Amsterdam’s Leidseplein is a listed building.
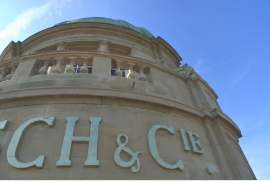
The sandstone facade has been carefully restored.
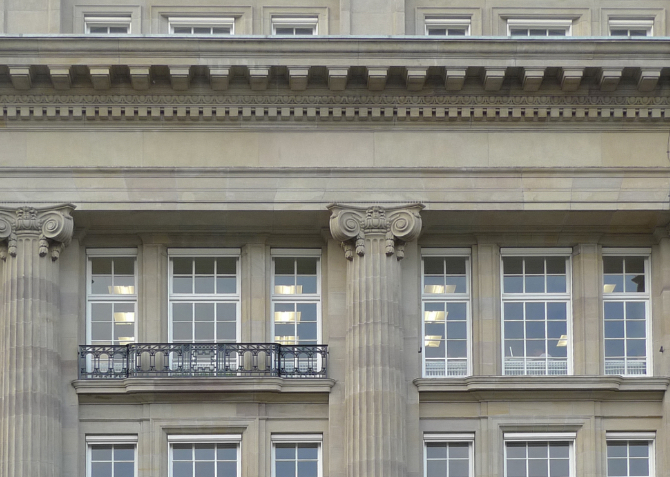
Cross section with the atrium in the centre and the reception on the first floor.
Technical infrastructure is concealed under the floor to prevent lowering the ceiling.
Floor plan of the fourth floor with the atrium in the centre.
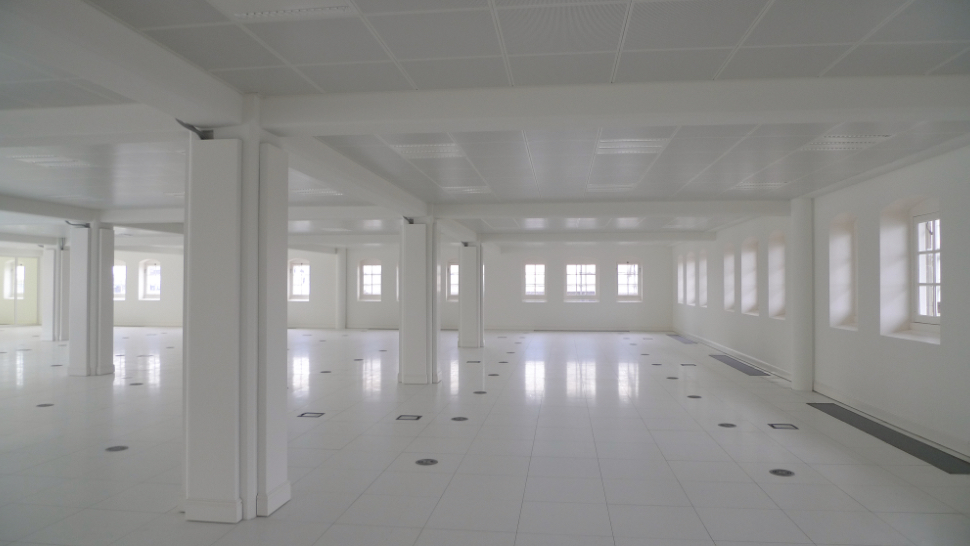
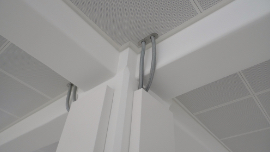
The office spaces are cooled down with water running flexible pipes up to the ceiling. The shape of the panels used for the columns match the style of the Hirsch building.
The tenants can arrange their own interiors, such as this office on the fourth floor.
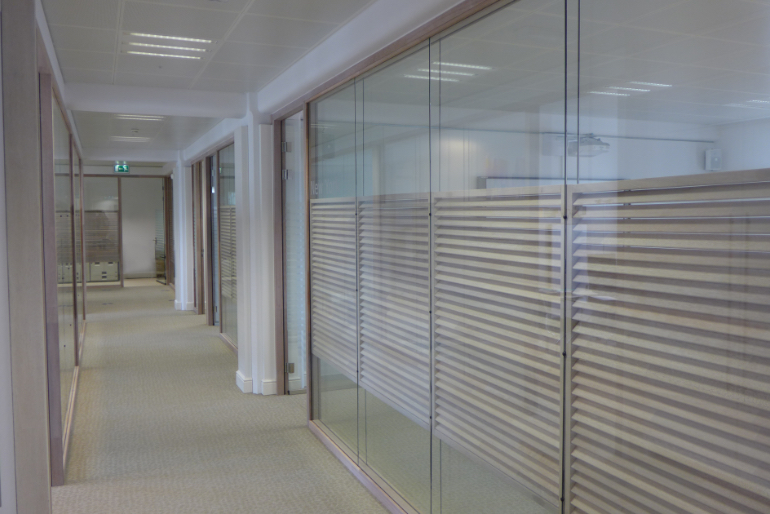
The tenants can arrange their own interiors, such as this office on the fourth floor.