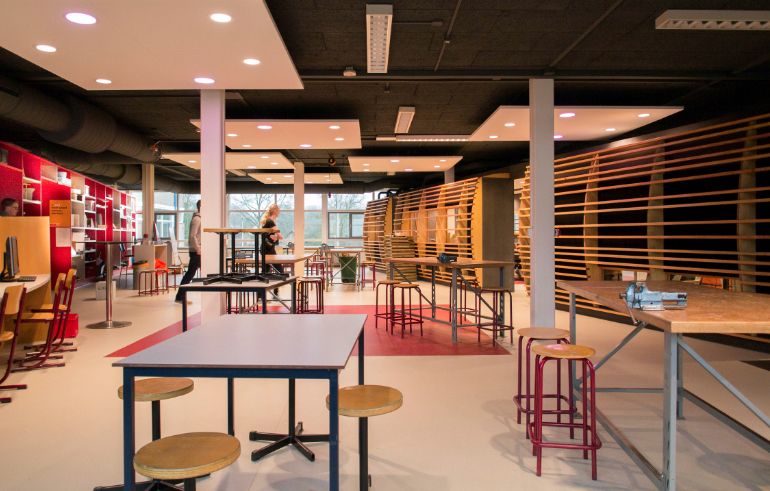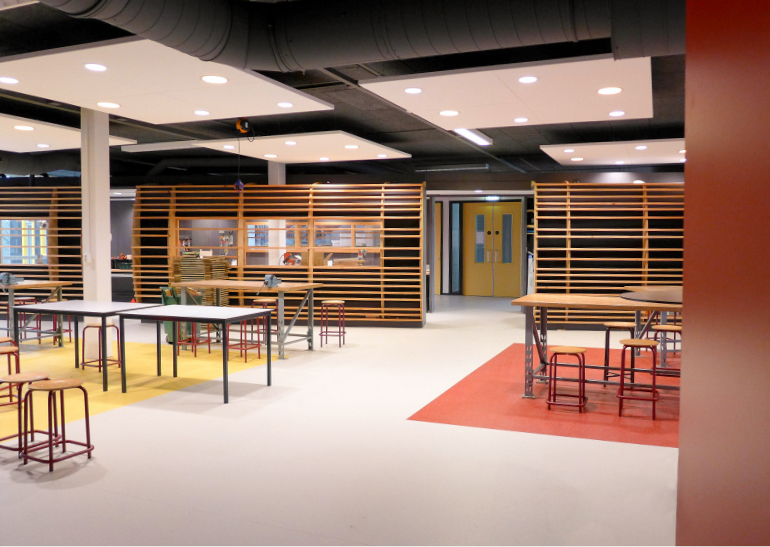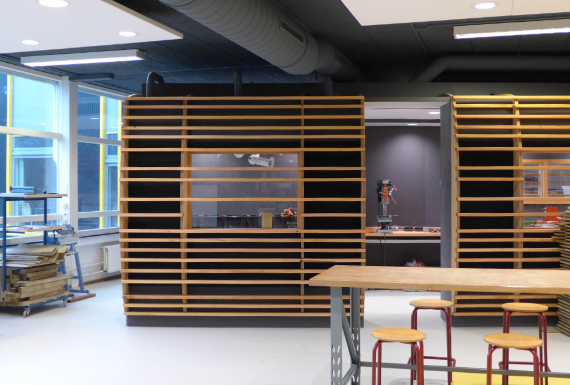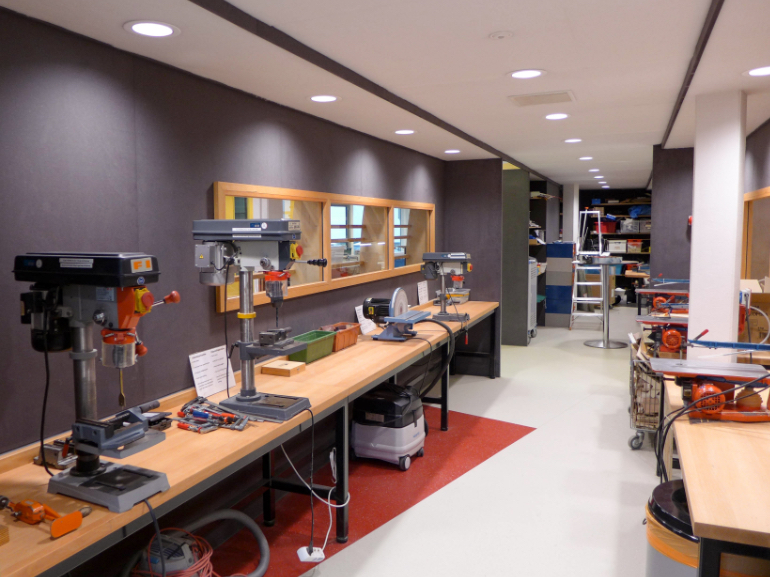
The central space where teams can work on different technical projects.

The central space where teams can work on different technical projects.

The central space where teams can work on different technical projects.

Floor plan of the central area including the diagonal workshop.

The coloured fields on the floor mark out different team zones.

The ceiling plates and wood slat partition with thick glass and black acoustic component dampen the noise from the workstation.

Behind the wood slat partition is the workstation called ‘machine room’, where various equipment and tools can be used and stored.