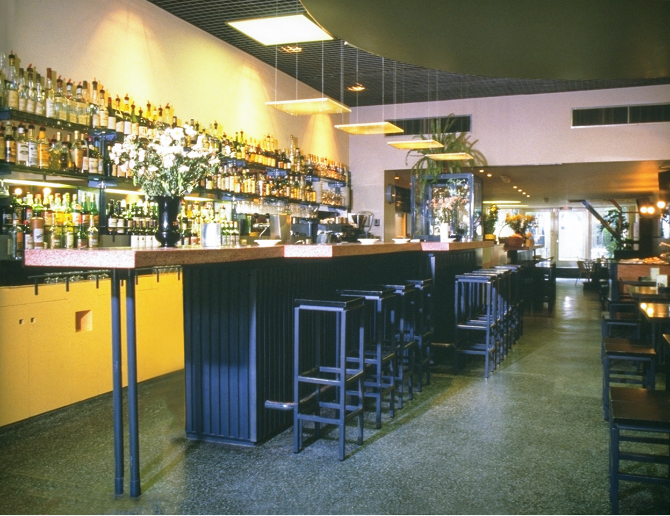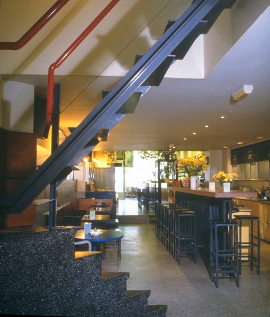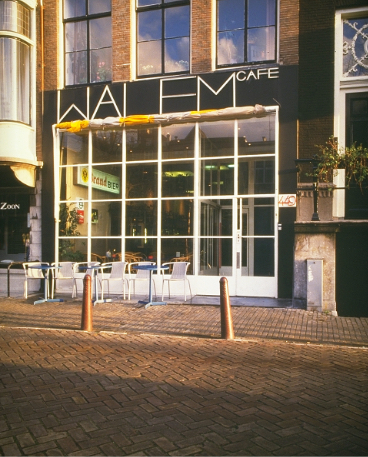
The café is located toward the front and the restaurant toward the back of the space.

The café is located toward the front and the restaurant toward the back of the space.

The café is located toward the front and the restaurant toward the back of the space.

The long horizontal accents give continuity to the interior, the elongated bars divide the space in two.
The façade’s geometry was an inspiration for the design of the fittings, furniture, and interior such as the circular stairwell (A), the square magazine bins (B) and the triangular base of the stairs (C) toward the first floor where the lavatories are located.

The entrance is part of Rietveld’s geometric façade.