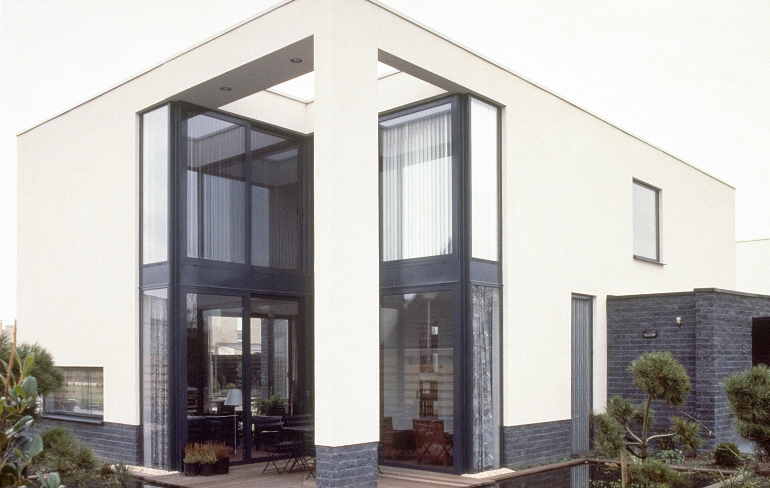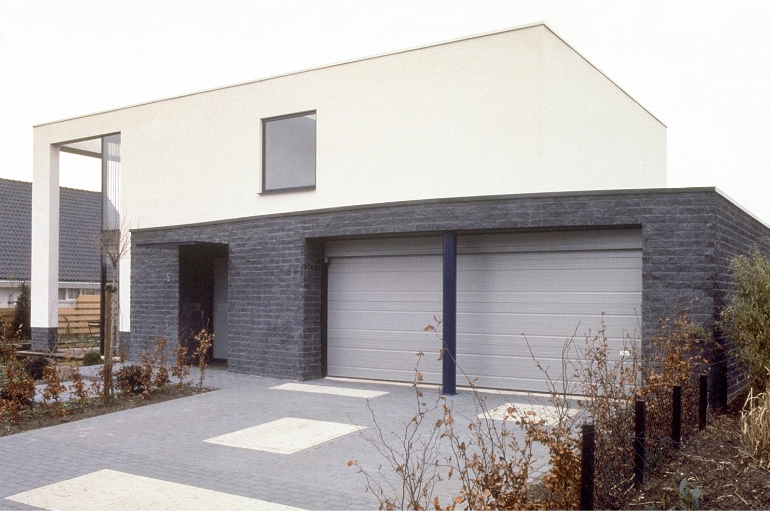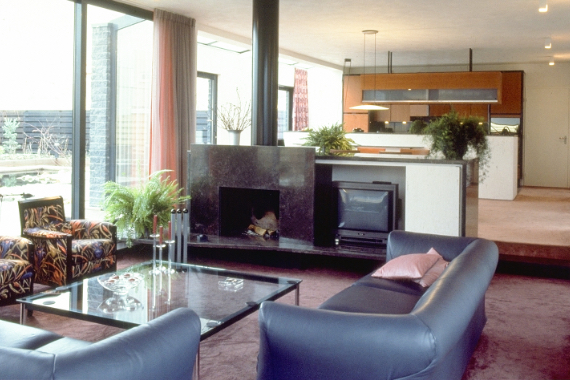
Where the brick façade ends, floor-high windows jump in to let in the daylight.

Where the brick façade ends, floor-high windows jump in to let in the daylight.

Where the brick façade ends, floor-high windows jump in to let in the daylight.

The dark grey two-cars-garage has light grey doors match the grey driveway. The white rectangles of the pavement match the façade of the house.

The living room overlooking the garden.
Ground floor with living room, study room, kitchen, storage room, and garage.


First floor with three bedrooms and two bathrooms.